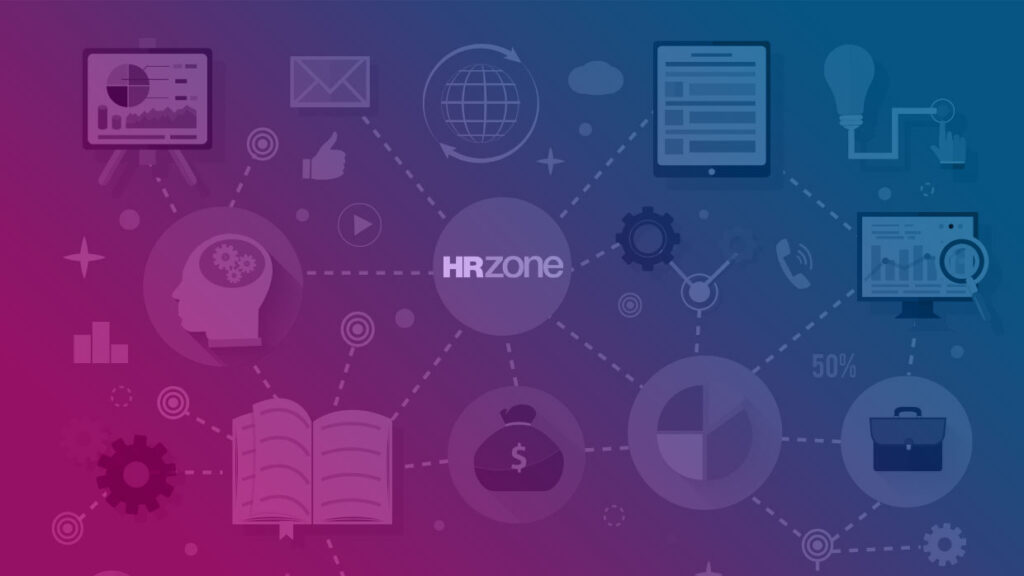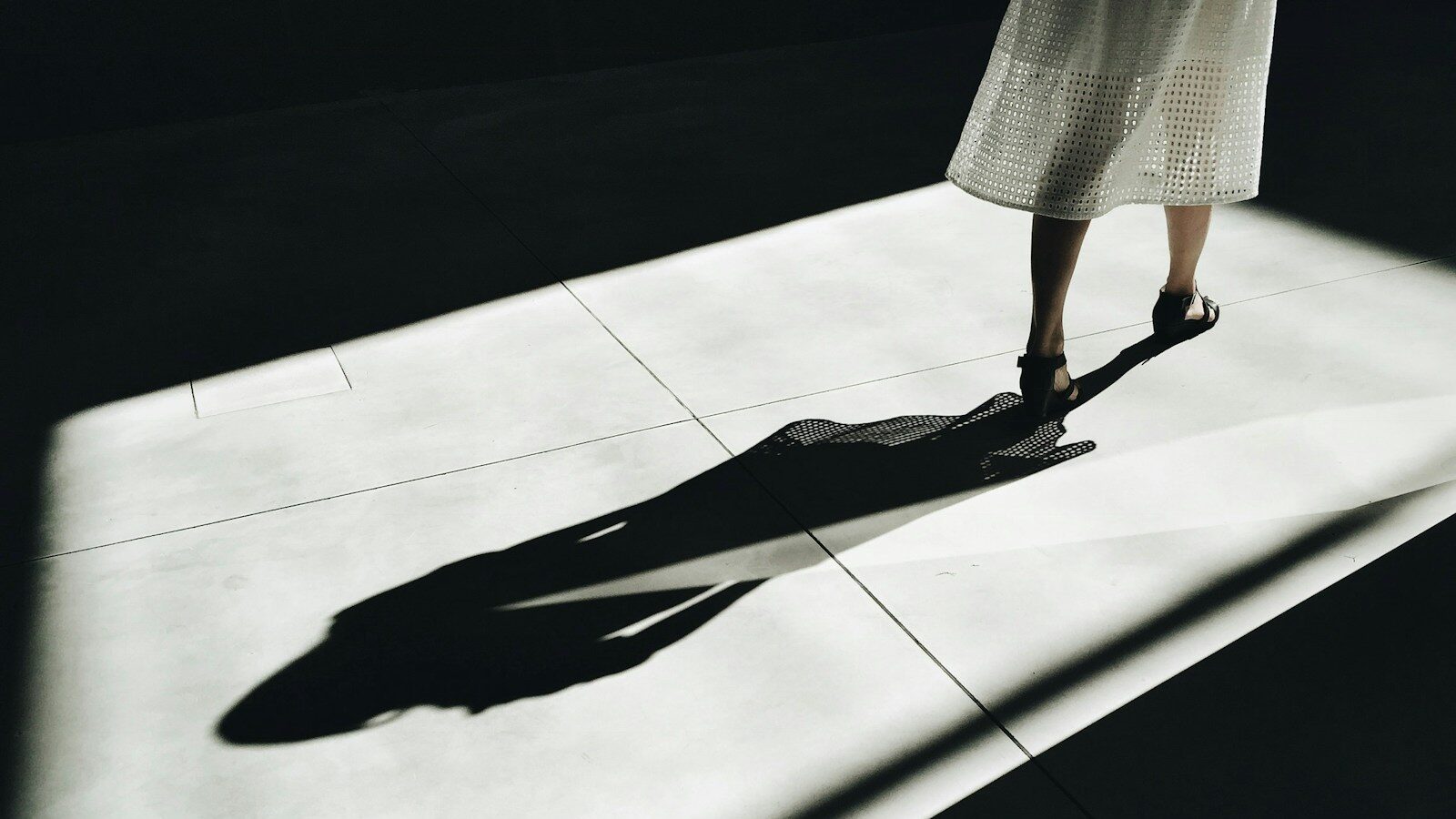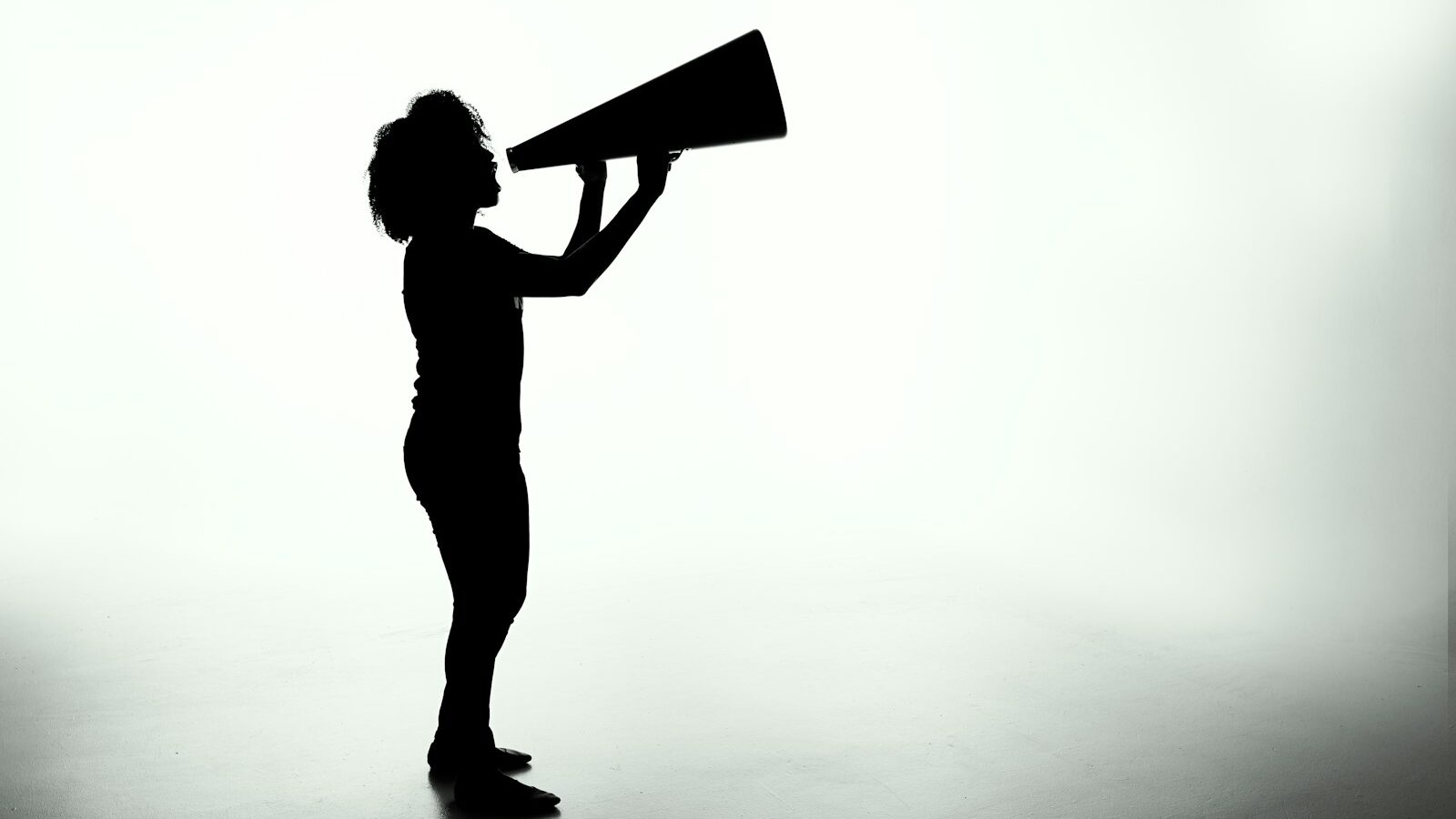
Combining modern space planning techniques with a touch of the ancient art of feng shui has given the natural medicine company, Nelsonbach, a workplace design that fosters the well-being and productivity of its staff as well as the provision of an efficient and easy place to work in.
The challenge:
When Nelsonbach, manufacturers of Rescue Remedy, Nelsons homeopathy products and Bach Original Flower Remedies, came to refurbish its UK headquarters in Wimbledon, they decided they wanted to create a different environment, one that would be brighter, more open and stimulating to work in.
As a natural medicine company, they looked to create a space that would ‘chime’ with what they do as an organisation. They wanted people to get a feeling for the kind of company they are the second they walked into the building, without resorting to overt gimmicks like brash logos and corporate branding.
Nelsonbach’s Ed Hussey is delighted by the way in which the new design reflects the nature of their business: “Our products are all about total well being – a holistic approach to health which focuses on emotional balance as well as physical wellbeing.
The mixture of careful open planning, bright colours, white walls, flower images and lots of greenery is all very relaxed, calming and natural – exactly the kind of impression we were aiming for.”
The Nelsonbach building hadn’t been updated for some time and it needed sprucing up. At the same time, the business had been reorganised and new fresh teams put together. They wanted to improve communications between them and introduce more flexible ways of working.
Ed Hussey: “We needed to provide a range of spaces depending on the activity taking place there – whether people needed to be quiet and free from distraction, creative and inspired, formal or informal. Most of all, we wanted to move away from the mindset that says that everyone has to have his or her own workspace, their own little enclave.”
The solution:
After a tendering process, during which Nelsonbach talked with a total of four consultancies, they selected InsideJOB for the space planning part of the project.
As well as providing a calming and natural environment, another requirement was that the finished design should be inspired by aspects of feng shui – the traditional Chinese art that emphases the importance of harmony in spatial design. For this purpose InsideJOB sat down with a feng shui practitioner.
“We showed the expert our draft plans,” says Elizabeth Smith of InsideJOB. “He gave us feedback and, to a certain extent, educated us in terms of how well suited different parts of the building would be to different functions.
“The sort of things we took into consideration were the physical positioning of people in the building, the desk placements and the direction in which they faced, sight lines, and first impressions – what people saw when they first entered the building or came out of the lift. The expert also made suggestions on the use of materials, colours and lighting.”
The two approaches complemented each other well, as Elizabeth Smith continues, “We are always happy to adapt our plans to include elements preferred by a client, as it gives an added dimension to our design.”
At Nelsonbach, the end result is a completely new environment that has been very favourably received by employees. With partitions removed and the walls repainted in white, the whole space is now transformed.
The results:
Nelsonbach were pleased with the resulting look. “It worked well because the InsideJOB people were open to ideas and very flexible,” says Ed Hussey.
“The redecoration and the new open-plan format have made a huge difference. We have removed many of the barriers, moving the storage cabinets and screens which used to sit in the middle of the floor and unblocking the floorspace. It’s an amazing improvement just to be able to see from one end of the building to the other.”
One of the most popular innovations of the new design has proved to be the breakout area, created through skilful space planning. This stylish area contains leather sofas and café-style seating, where people can meet and relax.
“It is evolving into one of those ‘difficult-to-define’ types of office spaces – a cross between a coffee shop and a lounge,” says Ed Hussey. “I don’t know how we managed without it.”
To ensure they supported the changes, employees at Nelsonbach were consulted at every stage of the process, both before, during and after the new design was completed.
“At the beginning we went through the plans and explained the process. Employees were overwhelmingly positive,” explains Edward Hussey. “A few were sceptical about how the open environment would work and others were concerned that the space had been evened out – before some people had too much space and some too little. However, most people saw the broader benefits and were extremely positive.“
Related articles








